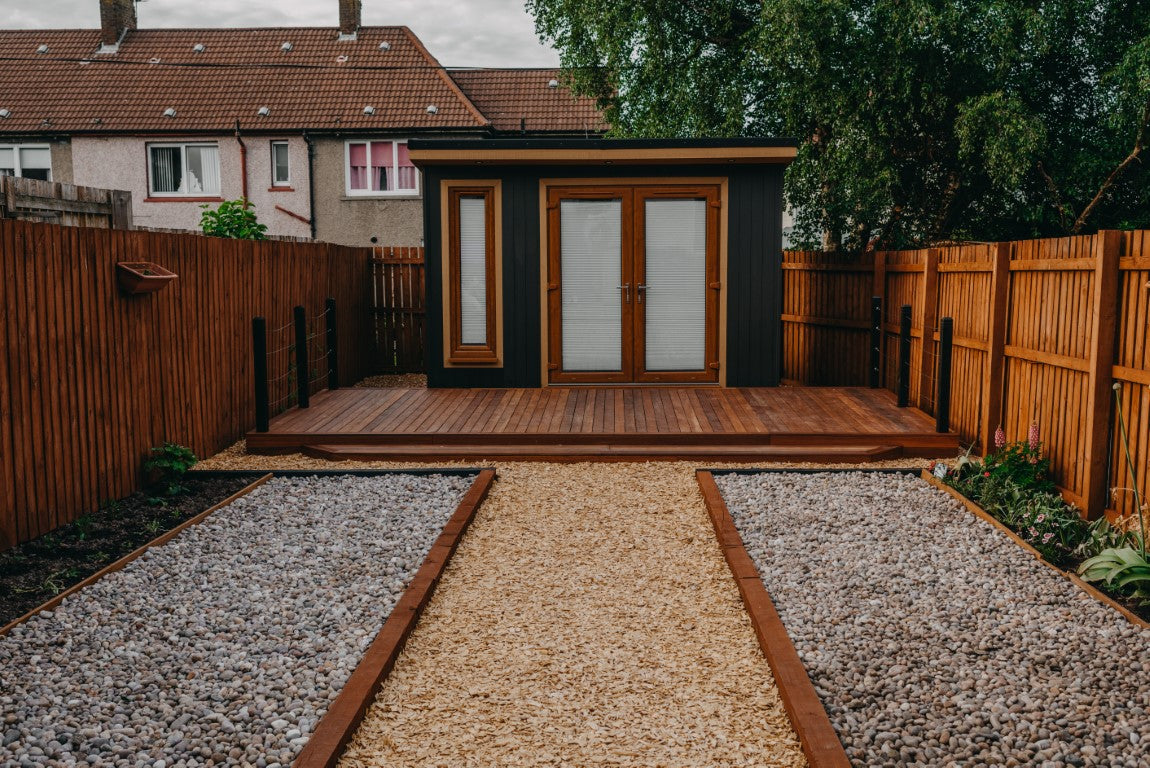Are you looking to make improvements to your shed or garden room?
Learn more about the most appropriate weather-proofing and insulation in our handy guide!
The typical garden shed is a lightweight structure, normally uninsulated and not as well waterproofed as the rest of the home or garage. Historically a place to keep tools dry and provide a sheltered workspace, these garden structures are now more often being used to provide extra activity space. This change of use could cause problems if the fabric of the shed is not upgraded or maintained.
One of the most common issues with sheds is leaks caused by driven rain entering the structure, most often at roof level. Poor quality, cheap shed felts don’t last long, perhaps only a couple of years, and will require replacing much more often. Good quality shed felts may cost more but protect the shed roof for far longer, with the best quality shed felts being guaranteed for up to 20 years.

Leaks in the walls can be caused by driven rain entering the wall cladding. A common wall covering for a shed is shiplap timber weatherboards. This wall construction is not designed to be 100% watertight however this can be made much more watertight when a breathable waterproof membrane is fixed directly behind the cladding or outer building material. A good quality membrane, when correctly sealed, will also have the additional benefit of improving the airtightness of the wall. It is also good practice to fit a vapour control layer internally to prevent moisture from entering the wall from activity within the building such as fitness etc.
When shed space is used as extra recreational space, for example, a home office; studio; man cave; bar or fitness room, other issues must be considered - the shed may be too cold in winter and too hot in summer when in direct sunlight. The ideal solution is to add thermal insulation, with the easiest, most cost-effective solution being a flexible mineral roll or slab insulation. Slab insulation is compressed and friction fitted between roof timbers, vertical wall studs and floor joists. It might not be possible to insulate to the same standard as the main house however even a small amount of insulation will make a positive difference! To further improve performance, a second layer of rigid board insulation can be fitted continuously over the timber, stud joist ends.
Shed Buildup:









